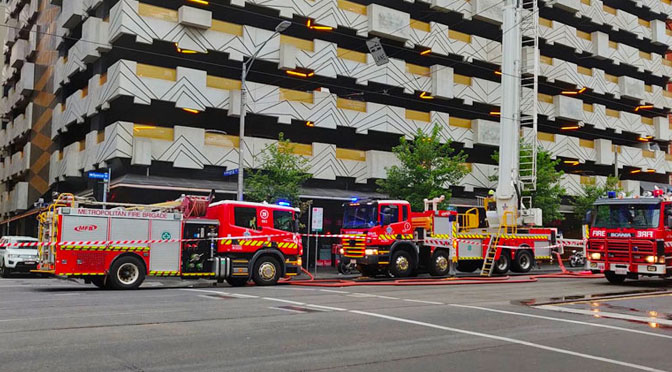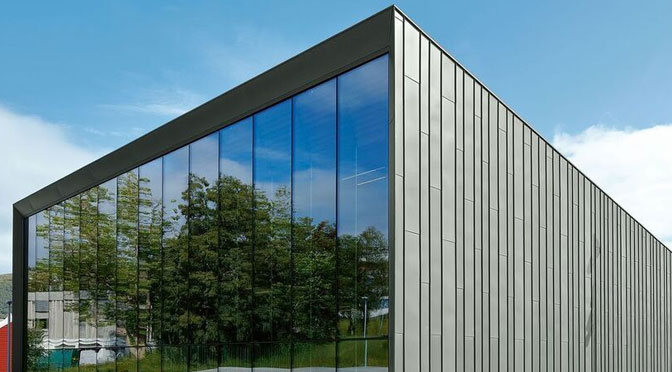Background
A lack of regulation on the building industry has resulted in the widespread adoption of using combustible cladding on apartment buildings. The result has been a number of fires around the world including Grenfell Fire in 2017 where 72 people tragically died. Locally, the Lacrosse and Neo200 fires in Melbourne were caused by the ignition of the cladding by a cigarette which propagated up the facade of each building. In both instances, it was fortunate that no lives were lost.
Cladding is the outer skin of the building; it is normally there to provide insulation properties and to increase visual appearance of the building. So what is combustible cladding? It comes in a variety of forms but most commonly in the form of Aluminium Composite Panel (ACP) and Expanded Polystyrene (EPS).
ACP is 2 thin layers of aluminium with a polymer core. The higher the polymer content, the greater potential there is for a fire to propagate and spread up the building façade. ACP is categorised by the Insurance Council of Australia in Categories A-D. For the purposes of this article, we are concerned about ICA Category A (polymer core 30-100%), which is also known as PE type and FR type (polymer core content of 7-30%). FR type is clearly less combustible than PE type and there are more options available to building owners with regard to retention of the ACP.
EPS is lightweight plastic material which is used most commonly on smaller apartment buildings as a rendered cladding product. Like ACP, EPS is extremely flammable and can be dangerous to residents on apartment buildings.
Timber or a composite timber is also considered combustible, however to a lesser degree than EPS or ACP (PE).
In Victoria, Government and Councils have been responding to this threat. Councils and the Victorian Building Authority (VBA) have issued building Owners Corporations with Building Notices (or Building Orders) which is a Notice to Show Cause why the combustible cladding should not be removed from buildings. Government has set up the Statewide Cladding Taskforce through the VBA to audit the combustible cladding on buildings throughout Victoria and to establish Cladding Safety Victoria (CSV) to provide support and funding to those building owners and Owners Corporations with the highest risk to safety of the occupants.
What are the options?
Simply speaking, there are two options; full removal or partial removal.
Full removal
As the name suggests, this option removes all the combustible cladding and associated items such as combustible insulation and sarking from the building and replaces it with a non-combustible alternative. For ACP this may be a 3mm solid aluminium product such as Vitradual or Mondoclad and for EPS this may be an aerated concrete such as Hebel cladding. The process for this will entail the following:
- Some design work including architectural and technical specification from a façade consultant
- Tendering to suitably qualified contractors
- Tender assessment, clarifications and recommendation to appoint a head contractor
- Contract preparation and execution by all parties
- Design and building permit
- Construction
The benefits of full removal are increased asset values eg removal of Section 32 note that combustible cladding is present on the building and the likely reduction in ongoing building insurance costs.
Partial Removal
Partial removal of cladding will require the detailed review of the building by a Fire Safety Engineer. The fire engineer will be required to conduct a fire engineering report (FER) to potentially retain some of the combustible cladding, insulation and sarking on the building. In doing so, the fire engineer will assess (amongst other items) the following:
- Combustibility of the cladding, insulation and sarking
- The location of the cladding
- The location of potential fire sources
- The likelihood of flame spread
- The location of sprinklers
- Essential Services Maintenance
Once the FER is produced, the fire engineer will guide what, if any, cladding can remain on the building. The report may recommend additional items to support the retention of cladding such as the implementation of balcony sprinklers as an example. This report is then taken to the BAB for a determination to retain a portion of the combustible cladding. It should be noted that there is no guarantee the BAB will grant the determination and agree with the fire engineer’s findings. Alternatively, the Municipal Building Surveyor (MBS) who issued the Building Notice may acquit the Building Notice through the review of the FER but may request the FER is peer reviewed by another fire engineer. This process, to date, has been less common than the BAB determination.
Following the BAB determination, the same process is followed as the full removal process outlined above.
The benefit of partial removal is that there is potentially a cost saving to the owners corporation depending on the amount of cladding involved. The disadvantages include it being a costly exercise to take it to the BAB with no guarantee of success, increased building insurance for the life of the property and decreased asset value.

Costs to Remove
The costs to remove combustible cladding and replace with a non-combustible alternative will depend on a variety of factors including:
- Building access
- Location of cladding
- Is the cladding on a large elevation or is it in fiddly small areas?
- Is it located on ground floor or is it high up on the building?
- Can the cladding be accessed from balconies?
- Can the building be scaffolded or is there another methodology?
- Presence of combustible insulation and sarking
- Are there existing building issues?
- Waterproofing issues
- Rotten framing
We can assist to give a guide on the costs to replace within 24 hours of a site inspection.
Typically we experience more issues with waterproofing and rotten framing on buildings with EPS than ACP.
We are often asked why the process takes so long to design, surely it is about ripping off the other cladding and replacing with a non-combustible alternative? Whilst this is true, the Relevant Building Surveyor (RBS) when issuing a building permit requires a number of other items which will benefit the building in the long term (and are a requirement of issuing a building permit), these include but are not limited to:
- Technical specification
- Structural certification
- Wind load certification
- Waterproofing certification
Project Manager Role
The project manager has an integral role in any cladding remediation project. The project manager guides and manages the process from initial consultant appointment and management, managing programs, preparation of tender documents and issuing Request for Tender, review, recommendation and appointment. The project manager will prepare the Contract for execution ensuring the rates for delayed completion are included. Once in construction phase the project manager acts a Superintendent under the contract conducting regular site meetings and administering the Contract including contractor claims, extension of time requests, variations (due to building latent conditions) and requests for information.
After completing more than 50 combustible cladding projects, those that are successful include:
- Appointing the right builders. We have worked with numerous of builders and understand those that:
- Understand the design process
- Can communicate well with OCs and residents
- Do not price gouge
- Have a well-defined methodology
- They stick to their program
- Well thought through communication strategy
- Before construction begins, we hold an information evening with residents answering any questions they may have.
- The projects that work well invariably have OC Committee involvement.
- There is a 2 week lookahead program to residents forwarded via email and noticeboards, so all residents are aware of impacted areas
- All residents are aware of the total program
For more information about ay of the information please contact Sam Hogg at sam@pasg.com.au or 0408 273 390
 Call:
Call: 


